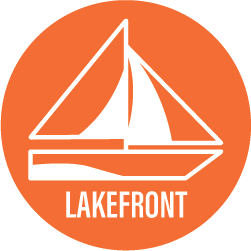

lakefront & Waterfront park
Background
Lakefront Park is the signature park for the City of St. Cloud serving as a regional destination for boating, walking, fishing, and events. The park boasts features such as a marina, restaurant, beach, playground and splash pad as well as many recreation opportunities along the Lake Tohopekaliga shore. Serving both daily resident visitors and regional event guests, the park serves as a community hub for the City of St. Cloud. As part of the 2017 Envision St. Cloud Citywide Master Plan, Lakefront Park was identified as a node of opportunity to serve as the centerpiece for the growing city.
Envision St. Cloud Key Points
-
Parking is undersized and poorly circulated
-
Dan Terrel Point provides value and could be enhanced
-
Trail is an asset
-
Marina is a great amenity
-
Seaplane base would add activity
-
Multi-purpose lawn is not well integrated
-
Crossings should be improved
The master planning process began with the consultant team gathering information regarding the current state of the park as well as previous recommendations made through the Envision St. Cloud as the basis for the approach to the master planning process. Public participation was at the center of the development of this master plan to ensure that the proposed design reflected the needs and desires of the community.
Project Overview
Existing Conditions
Final Master Plan
The Master Plan incorporates all previous aspects of public participation and economic opportunities into a cohesive plan addressing the community’s needs and the City’s future goals. For the purposes of this Master Plan, the park has been divided into two categories: Lakefront Park, what is generally considered as the central core of activity engaging the lake directly; and Waterfront Park, the more passive retaining pond areas of the park to the east and west of the central core.
lAKEFRONT
The central Lakefront portion is the hub of activity within the park. The recognizable park entry has been enhanced with a grand entry blurring the boundary between street and plaza leading to Crabby Bills and the parking lot. The existing playground and splashpad have been relocated to give way to a large, stepped amphitheater lawn and pavilions improving event use of the park. The beach has been kept much the same with new buoys separating swimming area from navigable waters where, to the east, a new jetski and kayak launch point allows a separate entry point from the marina. A new promenade leads you down a shady walk to an enhanced
Dan Tarrell Memorial Point.
To the west, an expanded marina with additional angled parking leads to a new activity hub. The existing boat ramp has been relocated west to provide high quality development in this prime waterfront location. Economic opportunity components here include a hotel with restaurant, retail offerings, and a new civic center. Leading down a promenade the new seaplane docks would provide additional economic opportunity and visitors into the park. This area is also the home of the new family zone including a larger splash pad and playground.
Due to the increased pedestrian use in this portion of the park, the trail been separated into a pedestrian sidewalk and cycletrack to prevent conflicts between these two users. Additionally, amenities and parking have been more evenly distributed throughout the park to ensure that parking pressures are more evenly distributed rather than being concentrated in one area.

Waterfront
In the Waterfront portions, the existing paved walk has been enhanced with additional shade trees for comfort as well as seating nooks overlooking the retaining ponds at various intervals providing a space for respite. The ad hoc berm walk has been replaced in some sections by paved sidewalk and other sections with a nature boardwalk extending into the aquatic vegetation to provide a more engaging nature experience for users of that path.
Additionally, additional bridge crossings provide users with the option of shorter walk loop. More natural tree planting on the berm lake side softens the engineered edge of the ponds and enhances the natural habitat.
eAST eND
The East end remains primarily passive while adding a new trailhead including parking and a restroom providing a trail connection to the future
Rummell Rd. trail connecting to Chisholm Park.

wEST eND
The West end becomes a hub for boating activity with the relocated boat ramp and associated parking providing additional trailer parking and staging space for events such as the bass tournament. Expansion of the park allows for fire/police boat storage for increased ease of patrolling and aid.
A new trailhead provides parking and restrooms for trail users and boaters at this end of the park.














